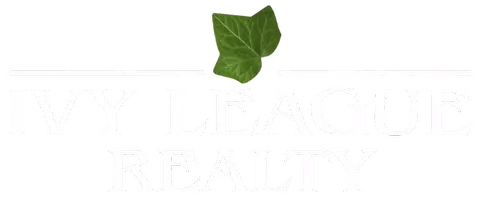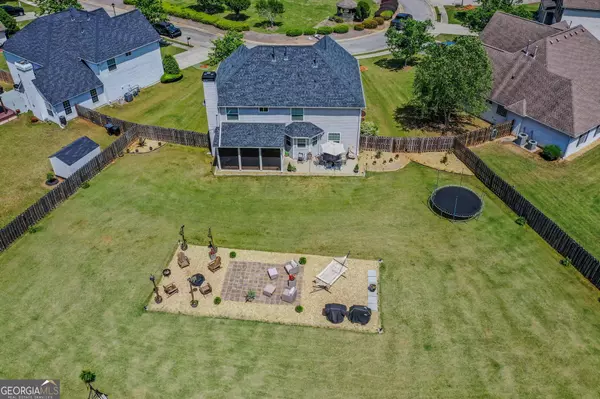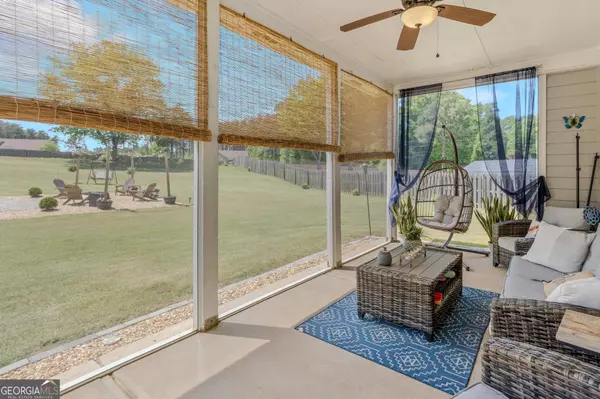$385,000
$385,000
For more information regarding the value of a property, please contact us for a free consultation.
1736 Rising View CIR Mcdonough, GA 30253
4 Beds
2.5 Baths
2,439 SqFt
Key Details
Sold Price $385,000
Property Type Single Family Home
Sub Type Single Family Residence
Listing Status Sold
Purchase Type For Sale
Square Footage 2,439 sqft
Price per Sqft $157
Subdivision Rolling Meadows
MLS Listing ID 10287681
Sold Date 06/26/24
Style Brick Front,Traditional
Bedrooms 4
Full Baths 2
Half Baths 1
HOA Fees $506
HOA Y/N Yes
Year Built 2004
Annual Tax Amount $5,826
Tax Year 2023
Lot Size 0.930 Acres
Acres 0.93
Lot Dimensions 40510.8
Property Sub-Type Single Family Residence
Source Georgia MLS 2
Property Description
Back on the market due to no fault of the home or seller! Welcome to your dream home nestled in the sought after community of Rolling Meadows At Westridge! This stunning 4-bedroom, 2.5-bathroom residence includes a brand-new screened-in porch, spacious bedrooms, newly installed internet fiber and professional landscaping. As you step inside, you'll notice the gorgeous hardwood floors throughout the open foyer and into the open front room. The downstairs half-bath can also be found off the foyer. Flowing into the living room with its open layout, this space is perfect for hosting guests. From the living room, you will find the open, bright kitchen, complete with sleek countertops, stainless steel appliances, and a breakfast bar. The kitchen also includes a sitting area great for entertaining guests or nightly family dinners. Upstairs is where you will find the large master suite, featuring gorgeous vaulted ceilings. The attached master bathroom includes dual vanities, a soaking tub, an extra large walk-in closet, and a separate shower. Finishing up the upstairs you will find three additional bedrooms, one featuring another vaulted ceiling, that offer versatility and space as well as another full bathroom with plenty of counter space. The true highlight of this home is the incredible outdoor living spaces. Outside, you'll discover a large screened-in porch, perfect for outdoor entertaining and relaxing. The backyard also features another gorgeous entertaining space in the center of it. This entertainment space has been cleared out to create a space with an outdoor fire pit, separate sitting area, and space for grilling. Whether you're hosting a barbecue with friends or enjoying a quiet evening under the stars, the possibilities are endless. This community has a beautiful neighborhood pool, tennis courts and sidewalks for nightly strolls! This home is conveniently located to 1-75 and downtown McDonough as well as a short walk to shopping should you want to take a stroll. Don't miss your chance to make this great property your own - schedule a showing today! This home is priced to SELL!!!
Location
State GA
County Henry
Rooms
Basement None
Dining Room Dining Rm/Living Rm Combo
Interior
Interior Features Double Vanity, High Ceilings, Separate Shower, Soaking Tub, Tile Bath, Entrance Foyer, Vaulted Ceiling(s), Walk-In Closet(s)
Heating Central, Forced Air, Natural Gas
Cooling Attic Fan, Ceiling Fan(s), Central Air, Electric
Flooring Carpet, Hardwood, Tile
Fireplaces Number 1
Fireplaces Type Family Room
Fireplace Yes
Appliance Cooktop, Dishwasher, Double Oven, Gas Water Heater, Microwave, Stainless Steel Appliance(s)
Laundry Laundry Closet, Upper Level
Exterior
Exterior Feature Garden
Parking Features Attached, Garage, Garage Door Opener, Kitchen Level
Garage Spaces 2.0
Fence Back Yard, Fenced, Privacy, Wood
Community Features Clubhouse, Pool, Sidewalks, Street Lights, Tennis Court(s), Near Shopping
Utilities Available Cable Available, Natural Gas Available, Underground Utilities
View Y/N No
Roof Type Composition
Total Parking Spaces 2
Garage Yes
Private Pool No
Building
Lot Description Level, Private
Faces GPS Friendly!
Foundation Slab
Sewer Public Sewer
Water Public
Architectural Style Brick Front, Traditional
Structure Type Brick,Concrete
New Construction No
Schools
Elementary Schools Luella
Middle Schools Luella
High Schools Luella
Others
HOA Fee Include Facilities Fee,Management Fee,Swimming,Tennis
Tax ID 076B01193000
Special Listing Condition Resale
Read Less
Want to know what your home might be worth? Contact us for a FREE valuation!

Our team is ready to help you sell your home for the highest possible price ASAP

© 2025 Georgia Multiple Listing Service. All Rights Reserved.
GET MORE INFORMATION






