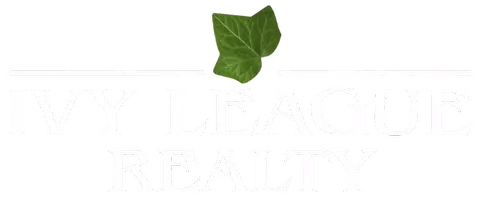$340,000
$345,000
1.4%For more information regarding the value of a property, please contact us for a free consultation.
17 Thorne Berry DR Hampton, GA 30228-2768
3 Beds
2 Baths
1,659 SqFt
Key Details
Sold Price $340,000
Property Type Single Family Home
Sub Type Single Family Residence
Listing Status Sold
Purchase Type For Sale
Square Footage 1,659 sqft
Price per Sqft $204
Subdivision Thorne Berry
MLS Listing ID 10291197
Sold Date 06/25/24
Style Brick Front,Ranch
Bedrooms 3
Full Baths 2
HOA Y/N Yes
Year Built 1997
Annual Tax Amount $2,008
Tax Year 2017
Lot Size 1.659 Acres
Acres 1.659
Lot Dimensions 1.659
Property Sub-Type Single Family Residence
Source Georgia MLS 2
Property Description
Welcome to this meticulously maintained 3-bedroom, 2-bathroom ranch nestled in the heart of Hampton, GA's Thorne Berry subdivision. This charming home boasts a new roof, appliances, and kitchen tile, ensuring modern comfort. A new water heater adds convenience, while a woodworker's paradise shop offers ample hobby space. Conveniently situated amidst a vibrant shopping scene, delectable dining options, and easy access to major highways, this home offers not just comfort but also the excitement and convenience of urban living. Don't miss out on this exceptional opportunity - schedule your showing today!
Location
State GA
County Henry
Rooms
Bedroom Description Master On Main Level
Other Rooms Outbuilding, Workshop
Basement None
Dining Room Separate Room
Interior
Interior Features Double Vanity, Soaking Tub, Tile Bath, Walk-In Closet(s), Master On Main Level
Heating Natural Gas, Forced Air, Zoned, Dual
Cooling Electric, Ceiling Fan(s), Zoned, Dual
Flooring Carpet, Hardwood, Laminate, Tile
Fireplaces Number 1
Fireplaces Type Living Room, Factory Built
Fireplace Yes
Appliance Cooktop, Dishwasher, Refrigerator
Laundry In Kitchen
Exterior
Parking Features Attached, Garage Door Opener, Garage, Kitchen Level
Garage Spaces 2.0
Community Features Playground, Pool, Street Lights
Utilities Available Underground Utilities, Cable Available, Sewer Connected
View Y/N No
Roof Type Composition
Total Parking Spaces 2
Garage Yes
Private Pool No
Building
Lot Description Greenbelt, Level
Faces 75 SOUTH AND EXIT 221 JONESBORO RD GO RIGHT THEN LEFT INTO THORNE BERRY SUBDIVISION
Foundation Slab
Sewer Public Sewer
Water Public
Architectural Style Brick Front, Ranch
Structure Type Aluminum Siding,Vinyl Siding
New Construction No
Schools
Elementary Schools Dutchtown
Middle Schools Dutchtown
High Schools Dutchtown
Others
HOA Fee Include Facilities Fee,Swimming
Tax ID 035B01067000
Security Features Security System,Smoke Detector(s)
Acceptable Financing Cash, Conventional, FHA, VA Loan
Listing Terms Cash, Conventional, FHA, VA Loan
Special Listing Condition Resale
Read Less
Want to know what your home might be worth? Contact us for a FREE valuation!

Our team is ready to help you sell your home for the highest possible price ASAP

© 2025 Georgia Multiple Listing Service. All Rights Reserved.
GET MORE INFORMATION






