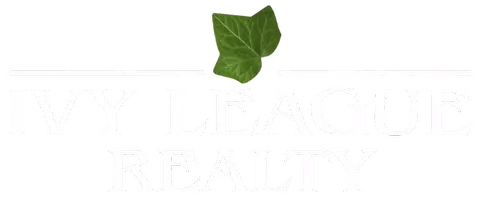$310,000
$310,000
For more information regarding the value of a property, please contact us for a free consultation.
6632 Chason Woods CT Jonesboro, GA 30236
4 Beds
3 Baths
3,100 SqFt
Key Details
Sold Price $310,000
Property Type Single Family Home
Sub Type Single Family Residence
Listing Status Sold
Purchase Type For Sale
Square Footage 3,100 sqft
Price per Sqft $100
Subdivision Chason Woods
MLS Listing ID 20148586
Sold Date 11/20/23
Style Traditional
Bedrooms 4
Full Baths 3
HOA Y/N Yes
Year Built 2006
Annual Tax Amount $4,263
Tax Year 2022
Property Sub-Type Single Family Residence
Source Georgia MLS 2
Property Description
Affordable luxury awaits! Get incredible features at this full brick front home Boasting 4 bedrooms, 3 Bathrooms and a bonus room on main level. Upon entering into the foyer you will love the Open floor plan with plenty of natural light. Home features a spacious step down family room, living and dining room and kitchen that is open to eat in breakfast area. Upstairs boasts an Oversized owner's suite with sitting area and 3 additional bedrooms. Garage has a built-in bar area for entertaining. View this home today!
Location
State GA
County Clayton
Rooms
Basement None
Interior
Interior Features Tray Ceiling(s), Vaulted Ceiling(s), High Ceilings, Double Vanity, Entrance Foyer, Soaking Tub, Other, Separate Shower, Walk-In Closet(s), Split Bedroom Plan
Heating Natural Gas, Zoned, Dual
Cooling Ceiling Fan(s), Central Air, Other, Zoned, Dual
Flooring Carpet, Laminate
Fireplaces Number 2
Fireplace Yes
Appliance Dishwasher, Microwave, Refrigerator, Stainless Steel Appliance(s)
Laundry Upper Level
Exterior
Parking Features Attached, Garage, Kitchen Level
Community Features Sidewalks, Street Lights
Utilities Available Underground Utilities, Cable Available
View Y/N No
Roof Type Composition
Garage Yes
Private Pool No
Building
Lot Description Level
Faces FROM I-75, TAKE TARA BLVD, (EXIT 235) SOUTH 6 MILES TO MUNDY'S MILL RD. TURN RIGHT. COMMUNITY IS 0.2 MILES ON THE RIGHT.
Sewer Public Sewer
Water Public
Architectural Style Traditional
Structure Type Block
New Construction No
Schools
Elementary Schools Brown
Middle Schools Mundys Mill
High Schools Mundys Mill
Others
HOA Fee Include Maintenance Structure,Maintenance Grounds,Other
Tax ID 05208B A023
Special Listing Condition Resale
Read Less
Want to know what your home might be worth? Contact us for a FREE valuation!

Our team is ready to help you sell your home for the highest possible price ASAP

© 2025 Georgia Multiple Listing Service. All Rights Reserved.
GET MORE INFORMATION






