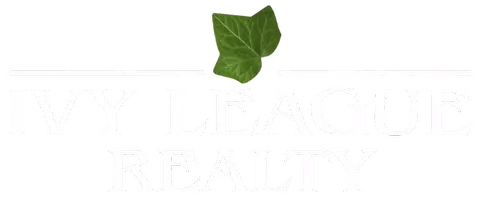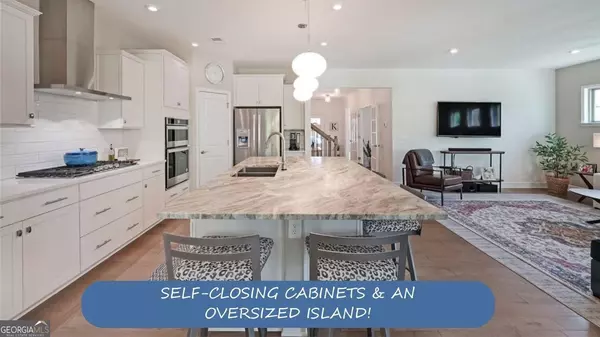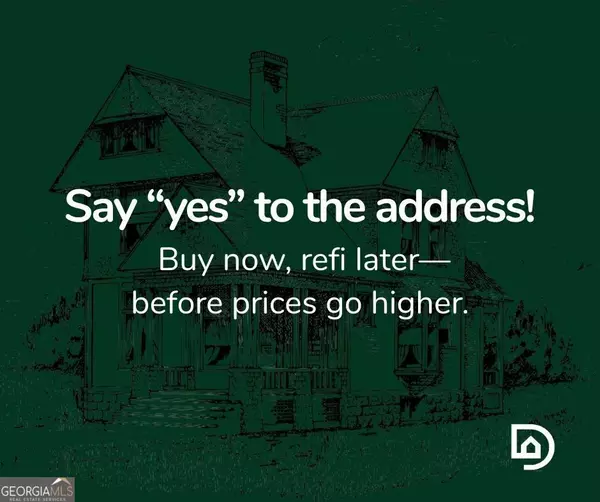
350 Elkins PL Peachtree City, GA 30269
3 Beds
3 Baths
2,904 SqFt
UPDATED:
Key Details
Property Type Single Family Home
Sub Type Single Family Residence
Listing Status Active
Purchase Type For Sale
Square Footage 2,904 sqft
Price per Sqft $225
Subdivision Everton Villages
MLS Listing ID 10602542
Style Ranch,Traditional
Bedrooms 3
Full Baths 3
HOA Fees $1,200
HOA Y/N Yes
Year Built 2020
Annual Tax Amount $6,771
Tax Year 2024
Lot Size 0.270 Acres
Acres 0.27
Lot Dimensions 11761.2
Property Sub-Type Single Family Residence
Source Georgia MLS 2
Property Description
Location
State GA
County Fayette
Rooms
Bedroom Description Master On Main Level
Basement None
Interior
Interior Features Walk-In Closet(s), Master On Main Level, High Ceilings
Heating Central, Electric, Natural Gas
Cooling Central Air
Flooring Carpet, Hardwood
Fireplace No
Appliance Dishwasher, Disposal, Dryer, Gas Water Heater, Microwave, Oven, Washer
Laundry Other
Exterior
Parking Features Garage, Parking Pad
Garage Spaces 4.0
Community Features Clubhouse, Playground, Pool, Street Lights, Tennis Court(s)
Utilities Available Water Available, Underground Utilities, Sewer Available, Phone Available, Natural Gas Available, Electricity Available, Cable Available, High Speed Internet
View Y/N No
Roof Type Composition
Total Parking Spaces 4
Garage Yes
Private Pool No
Building
Lot Description Other
Faces I-85 S exit 61, left on GA-74 S/Senoia Rd, right on Kedron Dr, contin7ue to MacDuff Pkwy, left on Elkins Pl
Foundation Slab
Sewer Public Sewer
Water Public
Architectural Style Ranch, Traditional
Structure Type Other
New Construction No
Schools
Elementary Schools Kedron
Middle Schools Flat Rock
High Schools Sandy Creek
Others
HOA Fee Include Tennis,Management Fee,Swimming
Tax ID 074533003
Security Features Smoke Detector(s)
Special Listing Condition Resale

GET MORE INFORMATION






